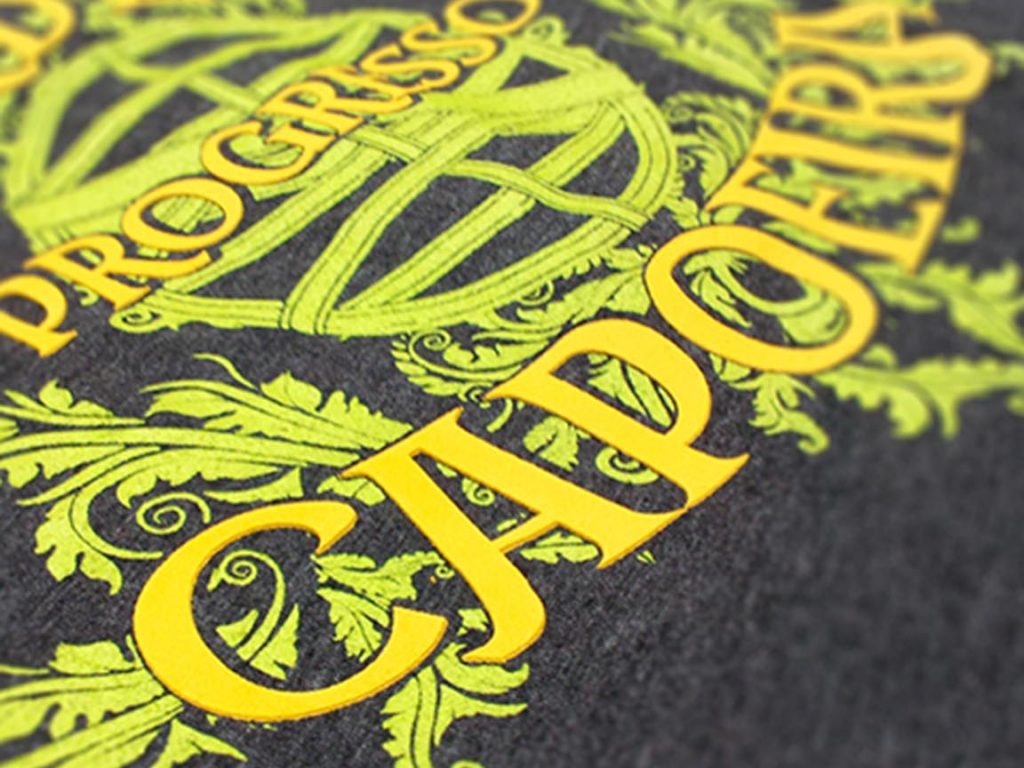
Wear Your Game® Athletic Apparel
Managed all creative aspects of the company from graphic design to seasonal collections and web, social and print advertising
W elcome! My name is Rene, I’m a designer and architect. I combine creative curiosity with an enduring passion for technology in order to design inspiring spaces and creative solutions. My versatile background gives me a leading edge when it comes to managing multi-disciplinary teams.
Experienced in developing and implementing design systems, I recognize patterns and find opportunities for optimization. I’m a collaborative leader recognized for my steady objectivity, empathy, and precision. Learn more about my work below!
– Architectural Design Leadership
– Creative Direction
– Mixed Reality Design
– Design Visualization
– Project Management
– Product/Program Management
– Design Process Development
– Cross-Functional team leadership

Managed all creative aspects of the company from graphic design to seasonal collections and web, social and print advertising
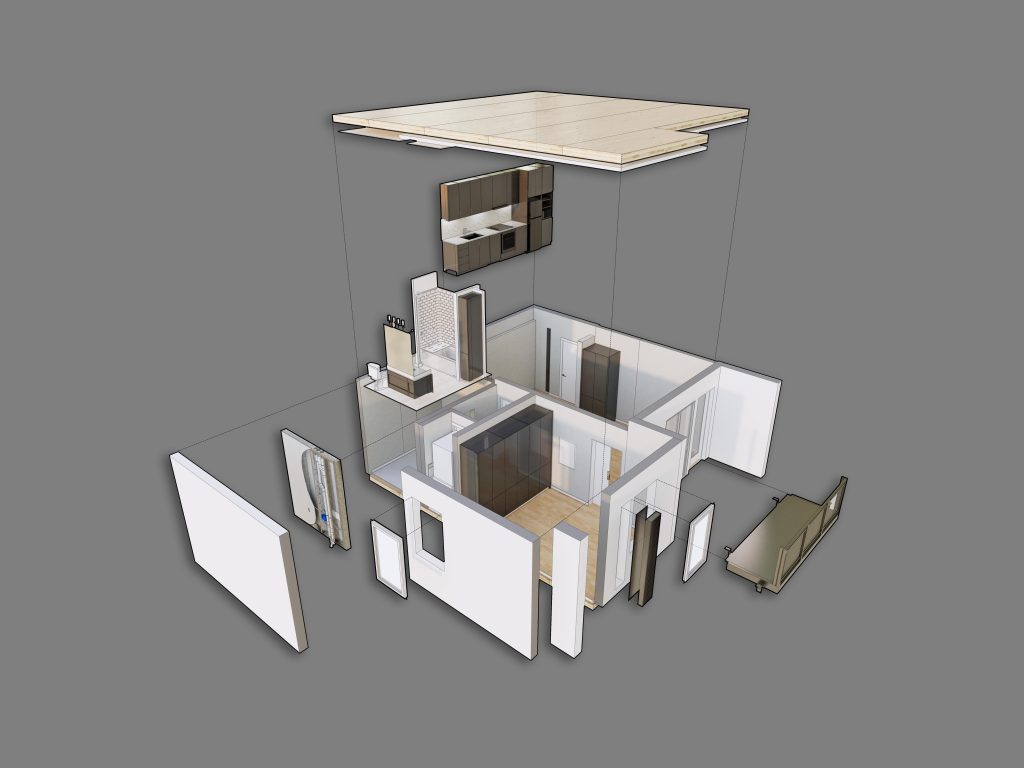
As a lead on the modular units team at Katerra, we developed these residential multi-family units with manufacturability, and market efficiencies in mind.
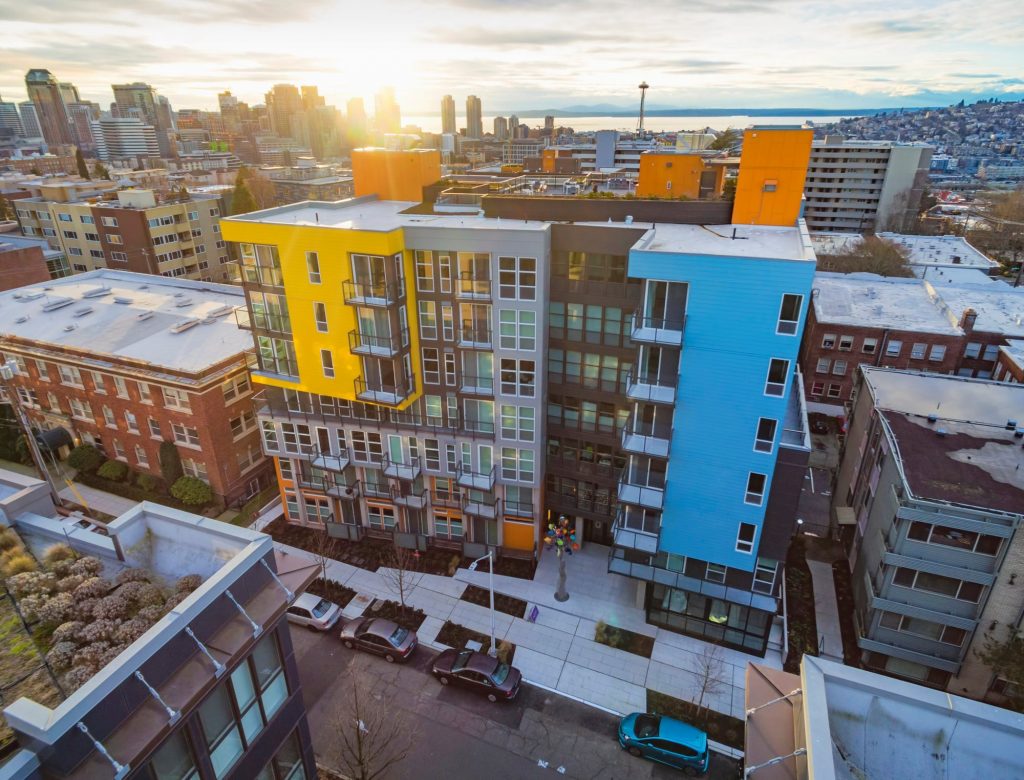
A multi-family residential project with approximately 59 market-rate units, 14 affordable units, and approx 900 sf cafe at the ground floor.
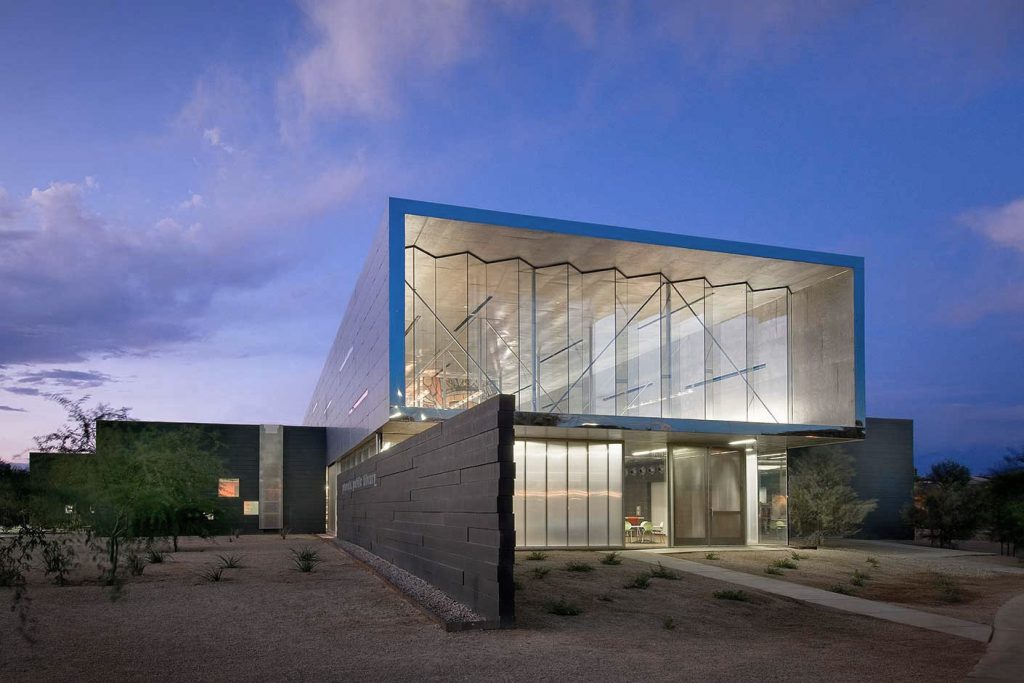
A 12,500 SF library in the heart of an urban park in downtown Phoenix. The facility provides a children’s story room, interactive learning space for families, a multi-purpose meeting room...
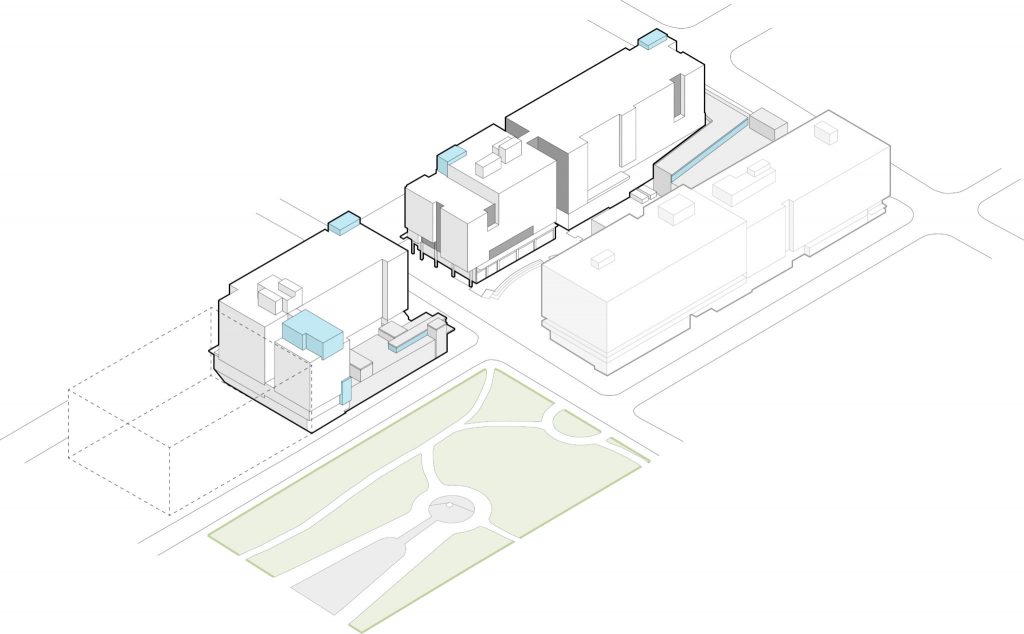
Proposal development, concept design, architectural visualization
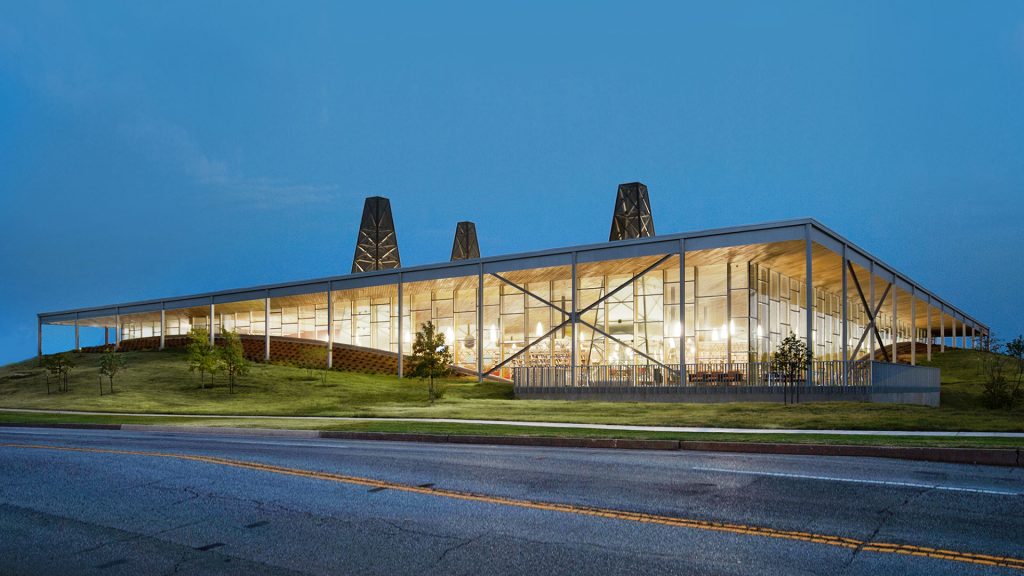
The Patience S. Latting Northwest Library combines the imagery of the Oklahoma prairie, its prominent oil derricks, with the technology and purpose of a modern library.
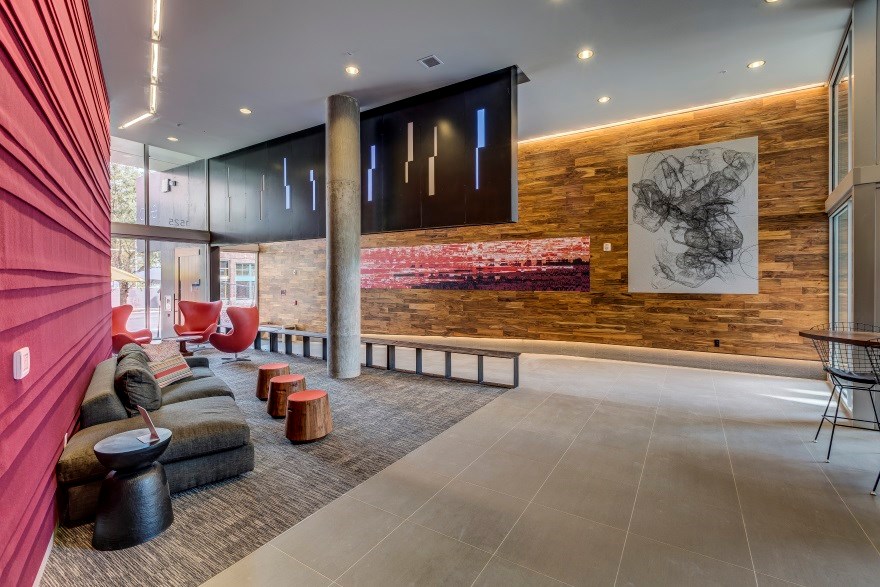
A 93 unit mixed use development in the heart of Seattle’s diverse Capitol Hill neighborhood. As project architect, I worked on this project from concept design through construction and occupancy.
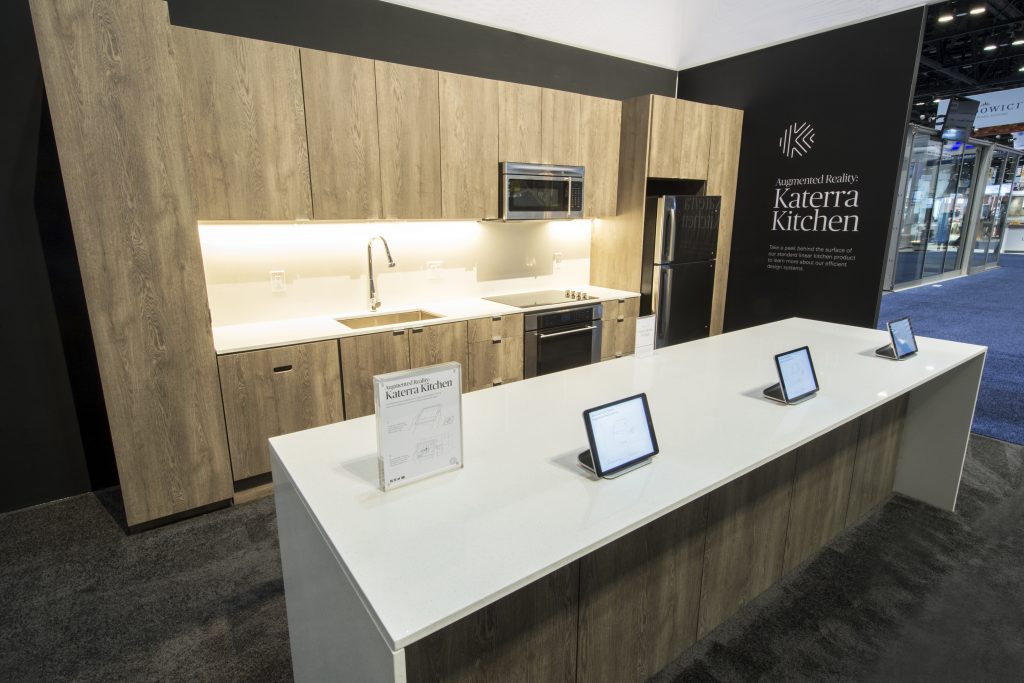
A looking glass for showroom spaces, augmented reality and creative direction combined to develop this showroom tour companion app.
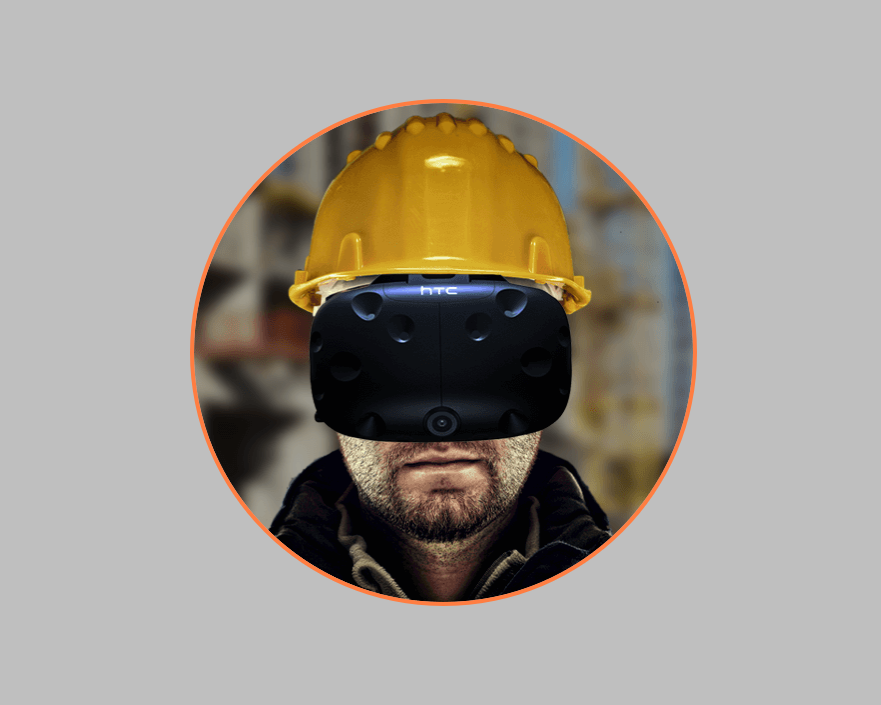
Lead a company wide Virtual Reality initiative to reduce training costs, and improve onboarding success rates through virtual reality training.
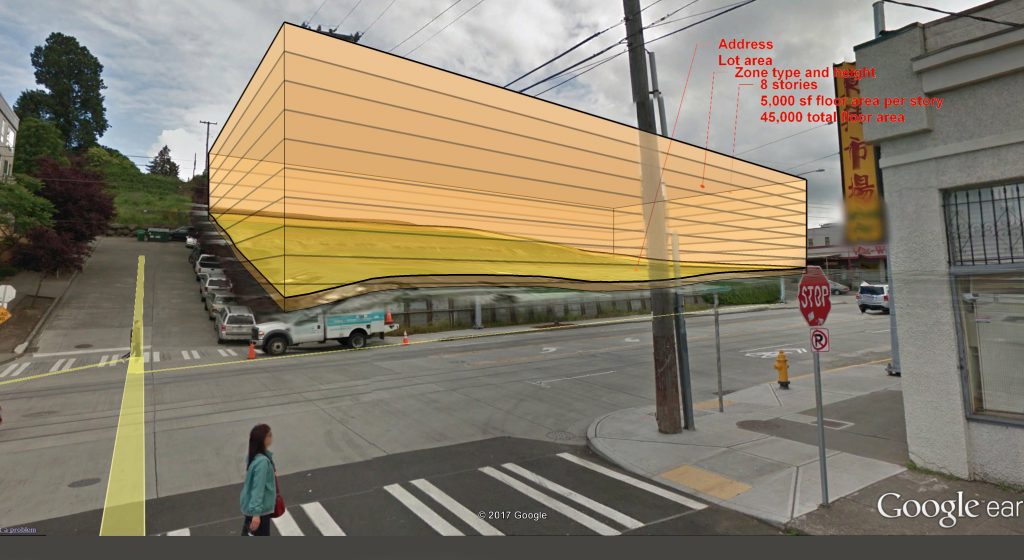
AEC Hackathon winning project that visualizes zoning and building codes with augmented reality and open-data sets.
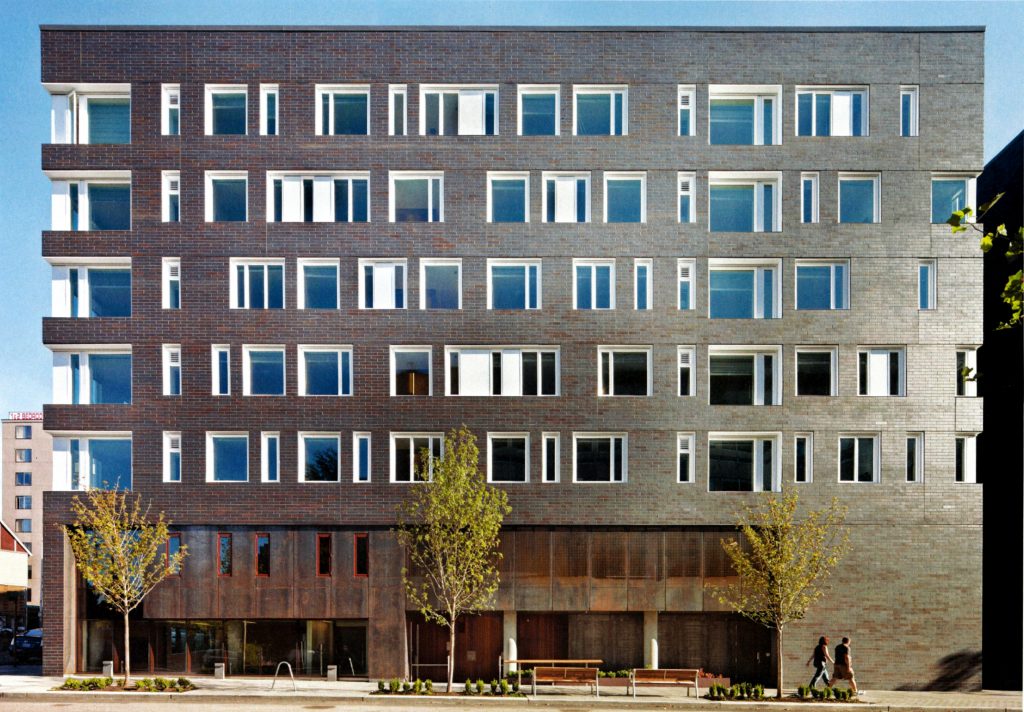
These residence halls were the first buildings in a growing mixed-use campus for the University of Washington, straddling NE Campus Parkway.
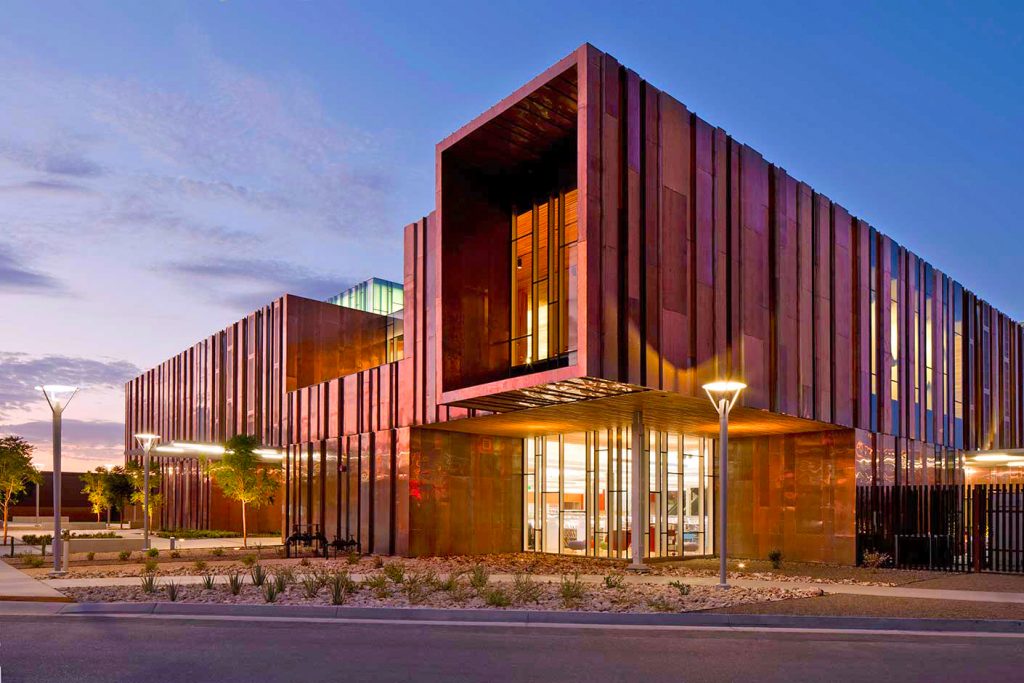
Academic/public library for South Mountain Community College (SMCC). The design takes inspiration from the site’s agricultural past and its technology-focused future. The floor plan, similar to a veined fruit or...
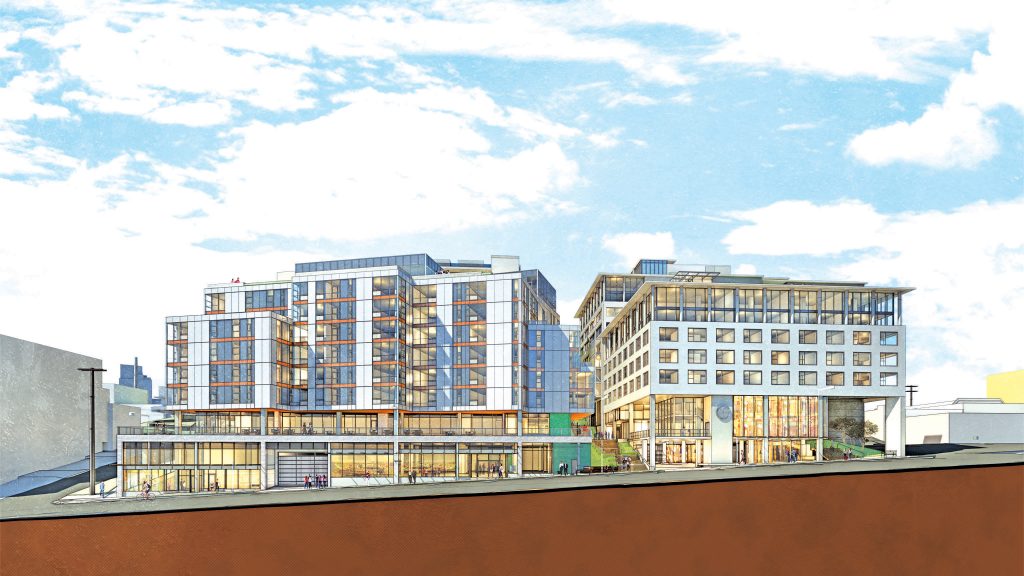
At the eastern boundary of Seattle’s Chinatown-International District, this large mixed-use redevelopment project positions itself as a gateway and gathering place for the district’s diverse nationalities.
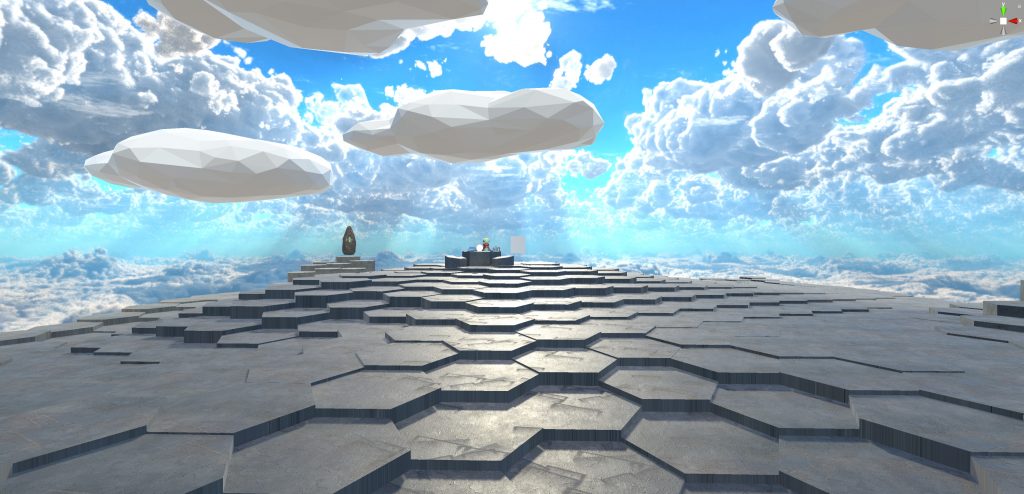
A virtual reality journey into teaching motor and order of operations skills | VR Hackathon 2018, Winner for “Best Interaction Design”
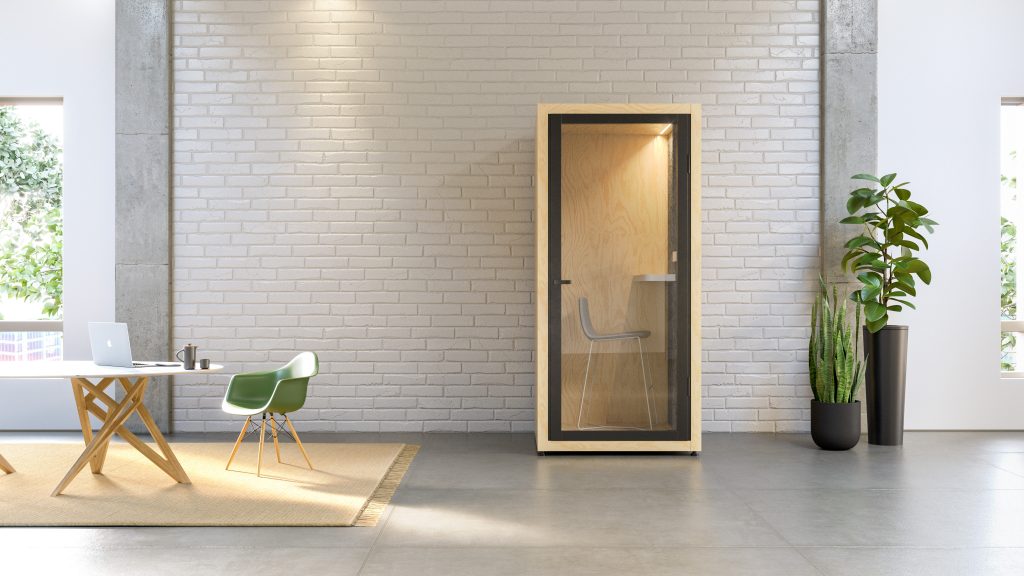
Renderings for KOVA’s line of Cross Laminated Timber Privacy Pods
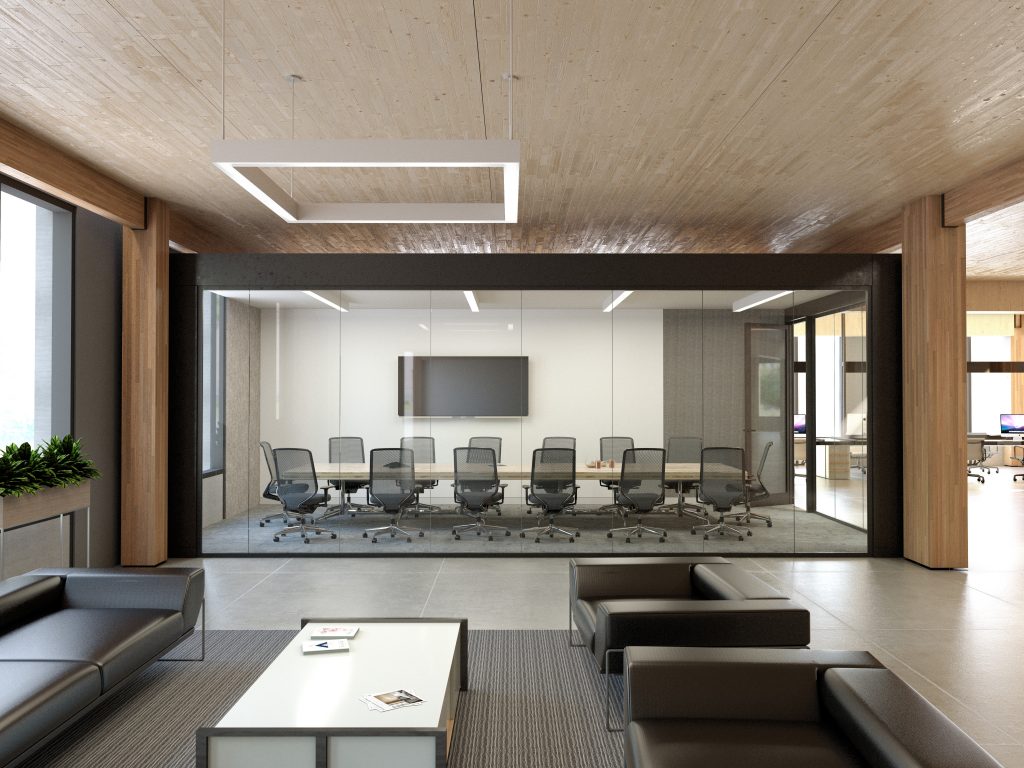
Commercial office renderings featuring KOVA’s Modular Conference room kits.
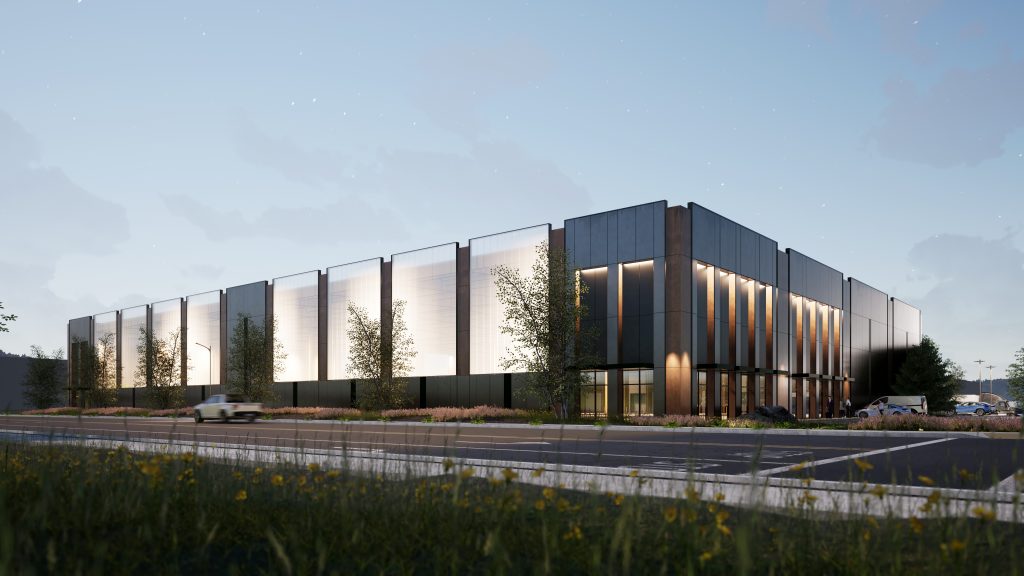
Real-time design visualization for a Cross Laminated timber warehouse proposal.
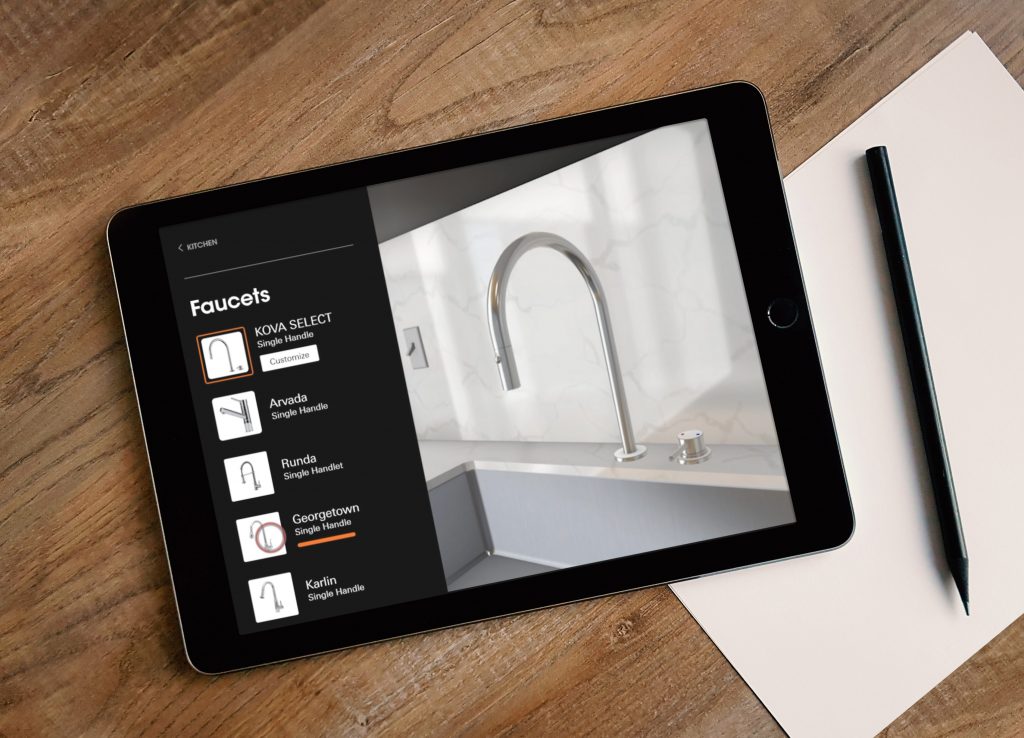
I developed the concept, and managed the development team for this WebGL product configuration tool. Full software road-map includes CRM integration and “View in Room” Augmented Reality.
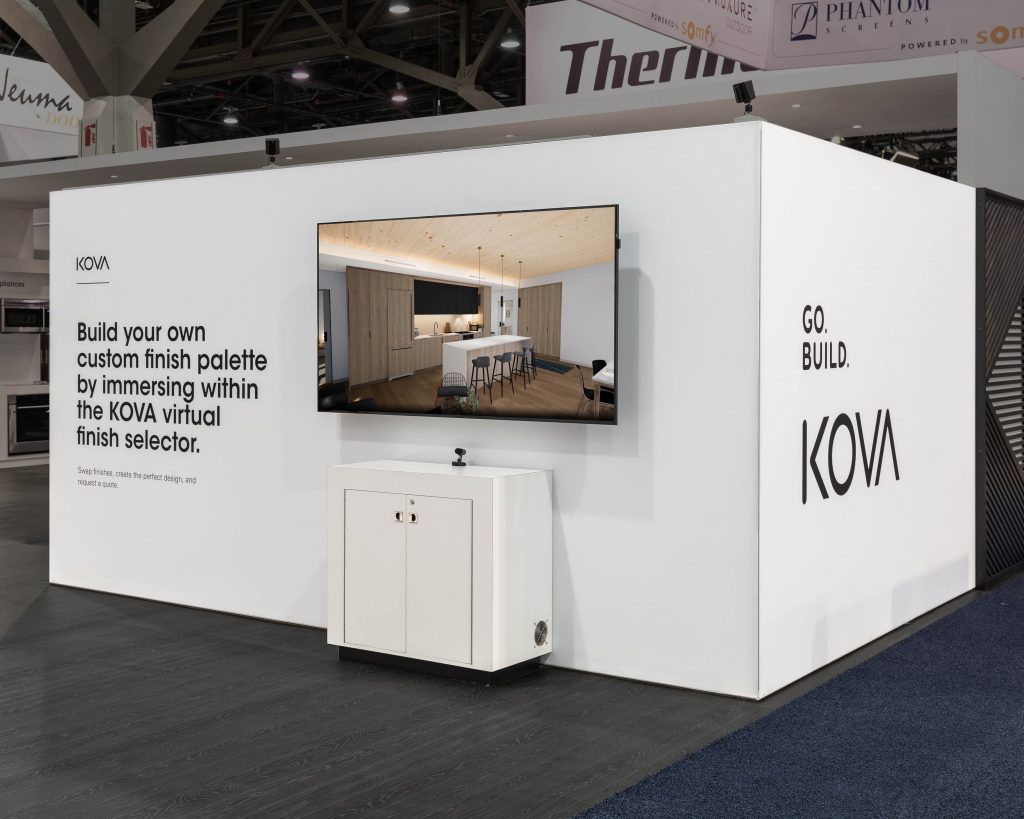
I led the team developing this extended reality showroom. The experience was featured at trade-shows, product launches, and planned to be rolled out in physical showrooms across the country.
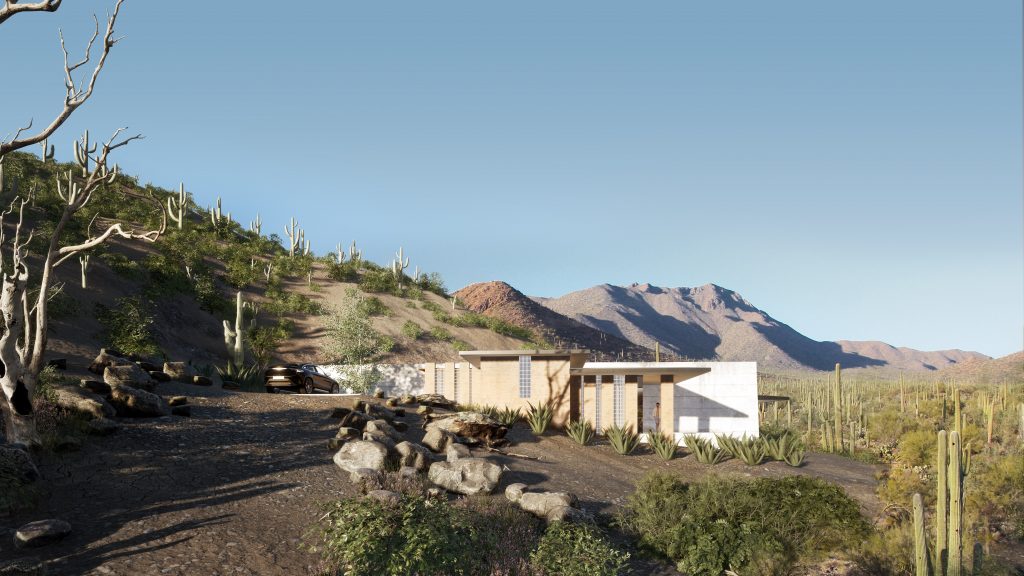
A case study for a 1-bedroom retreat in the Sonoran foothills of Tucson, AZ.
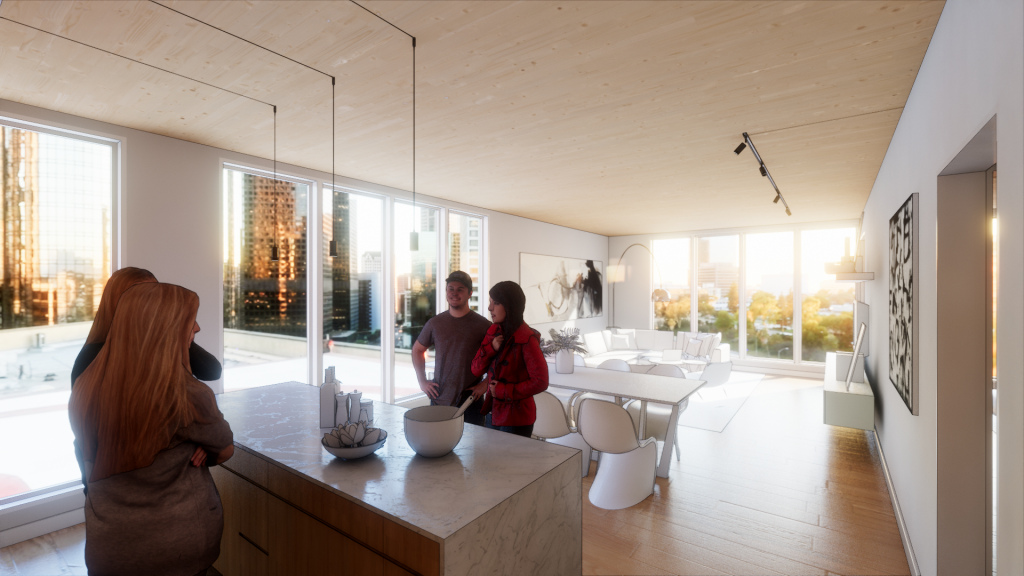
An evolution of immersive experiences that enabled clients to experience the future designs of Katerra residential units.
The result of a 2 week sprint to develop a pop-up store concept presentation to early stage investors. This concept would eventually become the KOVA brand and product line.